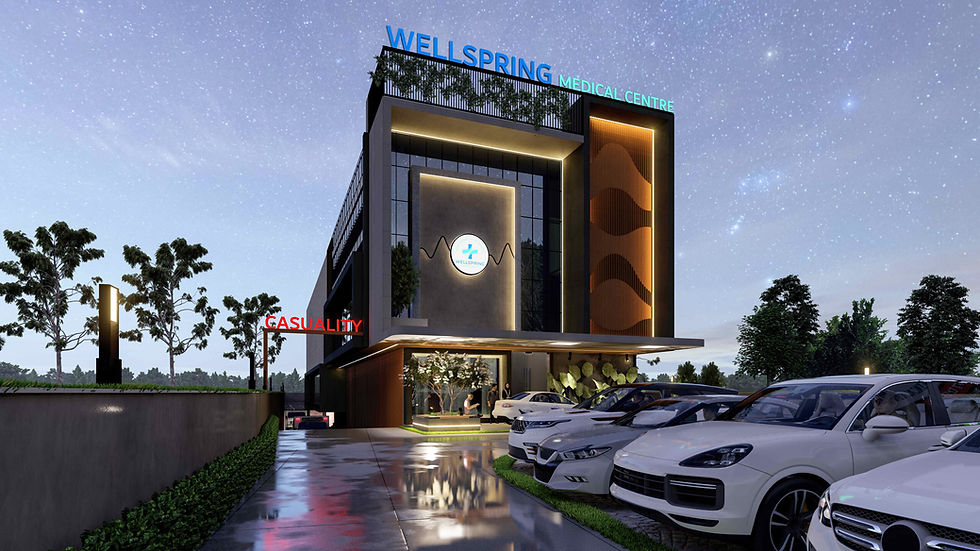
Exceptional architecture is our expertise
Forging Your Dreams With Life Worthy Structures
Our expertise is in premium architectural design, working with construction projects, translating into a wide range of top-notch solutions.
Advanced construction and architecture, designed and engineered to get the best of both Worlds.

Allungal Mall is envisioned as a contemporary retail and community hub that emphasizes spatial clarity and user comfort. The design centers on open atriums and linear circulation paths, ensuring intuitive wayfinding and a strong sense of spatial continuity. Natural light filters through skylights and glazed facades, creating bright, inviting interiors while reducing reliance on artificial lighting. The external expression combines glass and solid planes in balanced proportions, lending the building a modern identity that is both functional and contextually responsive.

The Makhdoom Research Center is conceived as a functional yet expressive academic facility, where form and program intersect to create a distinct architectural presence. The building massing is defined by shifting geometries, with each floor articulated in a different shape, producing a dynamic profile that symbolizes innovation and inquiry. Internally, the plan emphasizes efficient circulation and flexible layouts to accommodate laboratories, workspaces, and collaborative zones.

Wellspring Hospital is designed as a straightforward, rectangular structure where every space serves a clear functional purpose. Circulation is linear and legible, connecting public areas, consultation rooms, and treatment zones efficiently. The organization emphasizes clarity, accessibility, and separation of public and clinical areas, ensuring smooth movement for staff and visitors. Interiors are carefully proportioned to feel comfortable and humane, with simple spatial hierarchies guiding users intuitively through the building.

The identity of Ayisha Restaurant is defined by a prominent front arch that frames the entrance and carries the restaurant’s name, establishing a clear landmark along the street. Behind this gesture, the spaces are arranged to create a balance between openness at the ground level and more enclosed dining on the upper floors. Service areas are consolidated along the core, allowing the dining zones to remain uninterrupted and flexible.


The Way We Do It
Our journey begins where conventionality ends. We have never been accustomed to the word "impossible".
Our approach combines thoughtful planning, technical expertise, and close collaboration with clients. From concept to completion, we focus on clarity, efficiency, and attention to detail, ensuring every project meets its functional, aesthetic, and sustainability goals. By integrating design innovation with practical execution, we deliver spaces that are both inspiring and purposeful.
Why Choose Us
22 Years of Hands-on Experience
Licensed, Multidisciplinary Team
Commitment to innovative and functional design
Client-focused approach ensuring tailored solutions
Integrated design process from concept to execution
ABOUT OUR COMPANY
We provide World-class architectural solutions
Founded over 20 years ago, our company has grown into a modern, forward-looking architecture and construction firm. We blend deep industry expertise with contemporary design and innovative technologies to deliver functional, sustainable, and visually compelling projects that meet real-world needs.

What We Provide
01
Architectural Design
Development of building designs that balance aesthetics, functionality, and spatial experience, tailored to the client’s program and context.
02
Interior Design
Creation of interior environments that enhance usability, circulation, and user experience, integrating materials, lighting, and spatial hierarchy.
03
Master Planning
Comprehensive planning of sites and urban contexts, focusing on optimal space organization, circulation, and long-term adaptability.
04
Landscape Design
Design of outdoor spaces to complement the built environment, creating continuity between architecture and landscape while enhancing user interaction.
05
Facade & Envelope Design
Articulation of building exteriors with attention to proportion, rhythm, and identity, ensuring clarity and visual impact within context.
06
Research & Concept Development
Investigation of design ideas, material systems, and conceptual frameworks to generate innovative, contextually relevant architectural solutions.
US IN NUMBERS
150+
Total Projects
50+
Residential Projects
20+
Commercial Projects
PROJECT GALLERY
Architecture Redefined

























